Designing Small Bathroom Showers for Better Use
Designing a small bathroom shower involves maximizing space while maintaining functionality and style. Efficient layouts can significantly enhance the usability of limited areas, making the space feel larger and more comfortable. Various configurations, such as corner showers, walk-in designs, and neo-angle setups, offer practical solutions tailored to compact spaces. Incorporating creative storage options and choosing appropriate fixtures contribute to a seamless and organized shower environment.
Corner showers utilize two walls to create a compact enclosure, freeing up valuable floor space in small bathrooms. These layouts often feature sliding or pivot doors to optimize accessibility and reduce clutter.
Walk-in showers eliminate the need for doors or curtains, providing a sleek and open appearance. They are ideal for small bathrooms, offering a sense of spaciousness while maintaining ease of access.
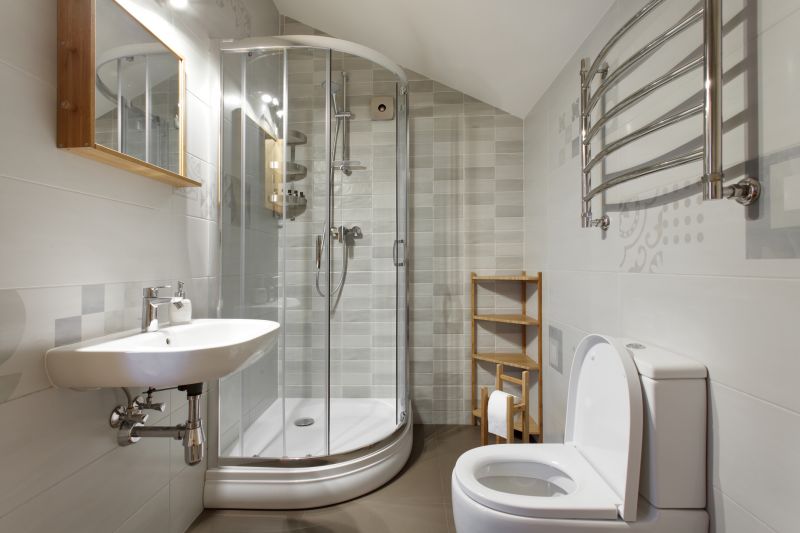
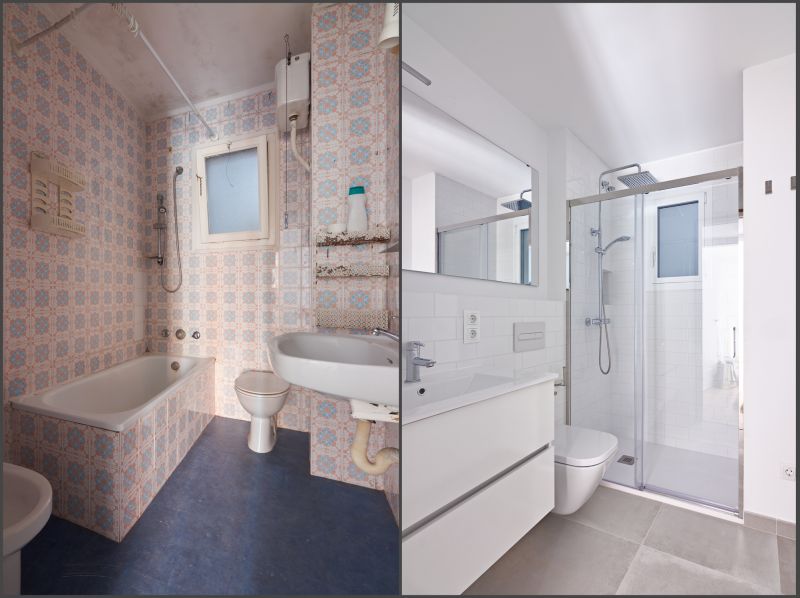
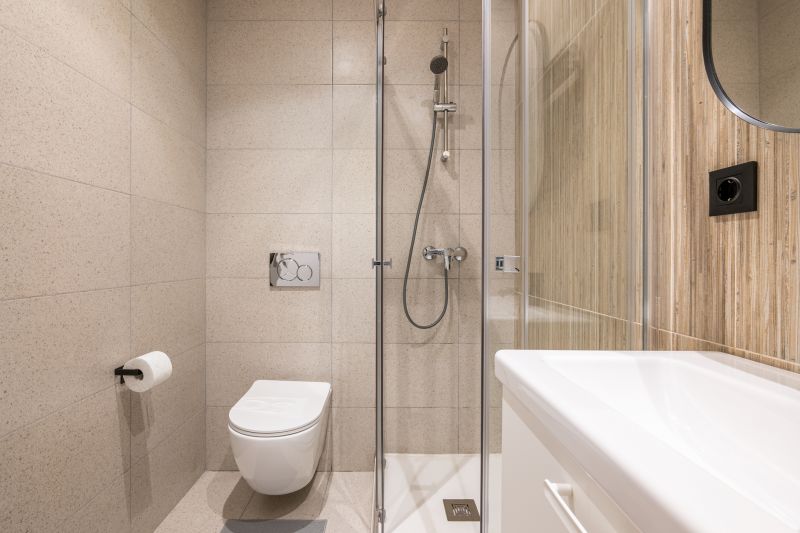
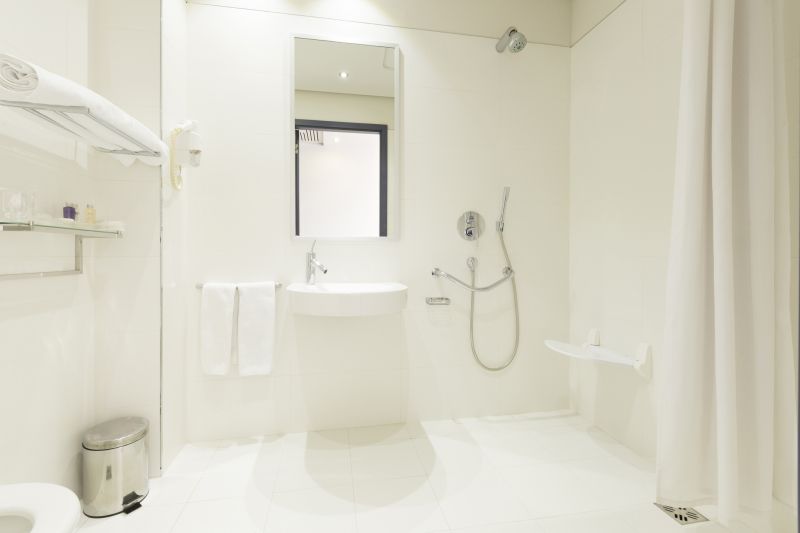
In small bathrooms, the choice of shower enclosure materials can influence the perception of space. Clear glass panels create an unobstructed view, making the area appear larger and more open. Frameless designs are popular for their minimalist aesthetic and ease of cleaning. Additionally, incorporating built-in niches and shelves can provide essential storage without encroaching on limited space, keeping the shower area tidy and functional.
Sliding doors are an excellent choice for small bathrooms as they do not require additional space to open outward, saving room and preventing door interference.
Neo-angle showers fit neatly into corner spaces with a distinctive angled design, maximizing shower area while minimizing footprint.
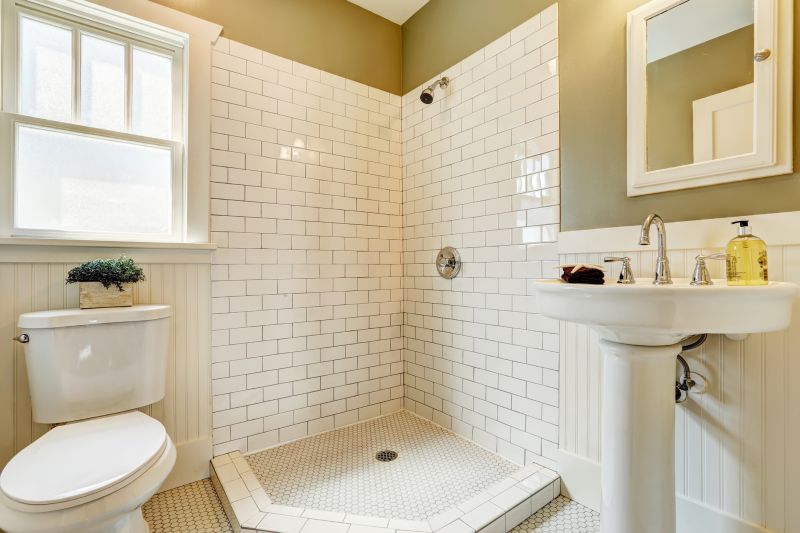
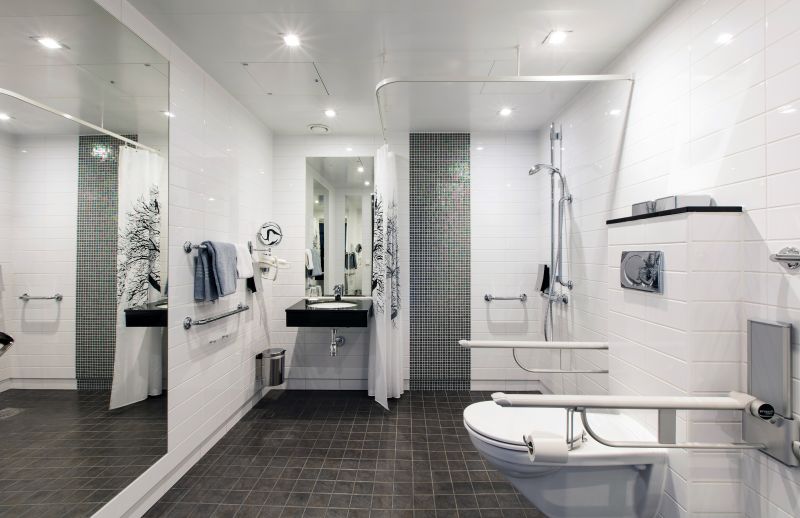
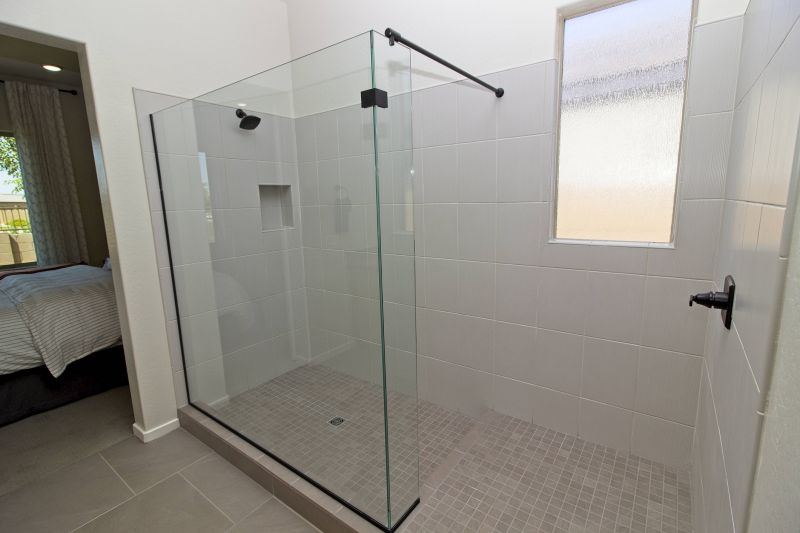
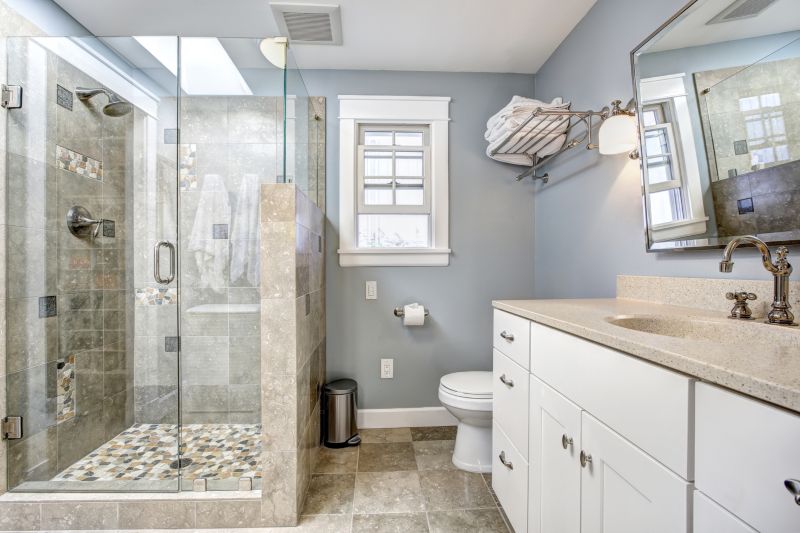
Innovative shower layouts often incorporate space-saving fixtures and minimalist design principles. Compact showerheads, wall-mounted controls, and integrated seating options contribute to a functional and aesthetically pleasing environment. Choosing neutral color palettes and reflective surfaces can further enhance the sense of openness, making even the smallest bathrooms feel more inviting and less cramped.
| Layout Type | Key Features |
|---|---|
| Corner Shower | Utilizes two walls, space-efficient, often includes sliding doors |
| Walk-In Shower | Open design, no door, enhances sense of space |
| Neo-Angle Shower | Corner placement, angled enclosure, maximizes footprint |
| Shower with Built-in Niche | Provides storage, maintains clean look |
| Glass Enclosure Options | Clear glass enhances openness, frameless designs popular |

